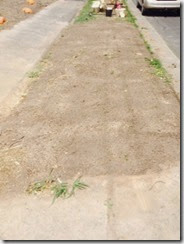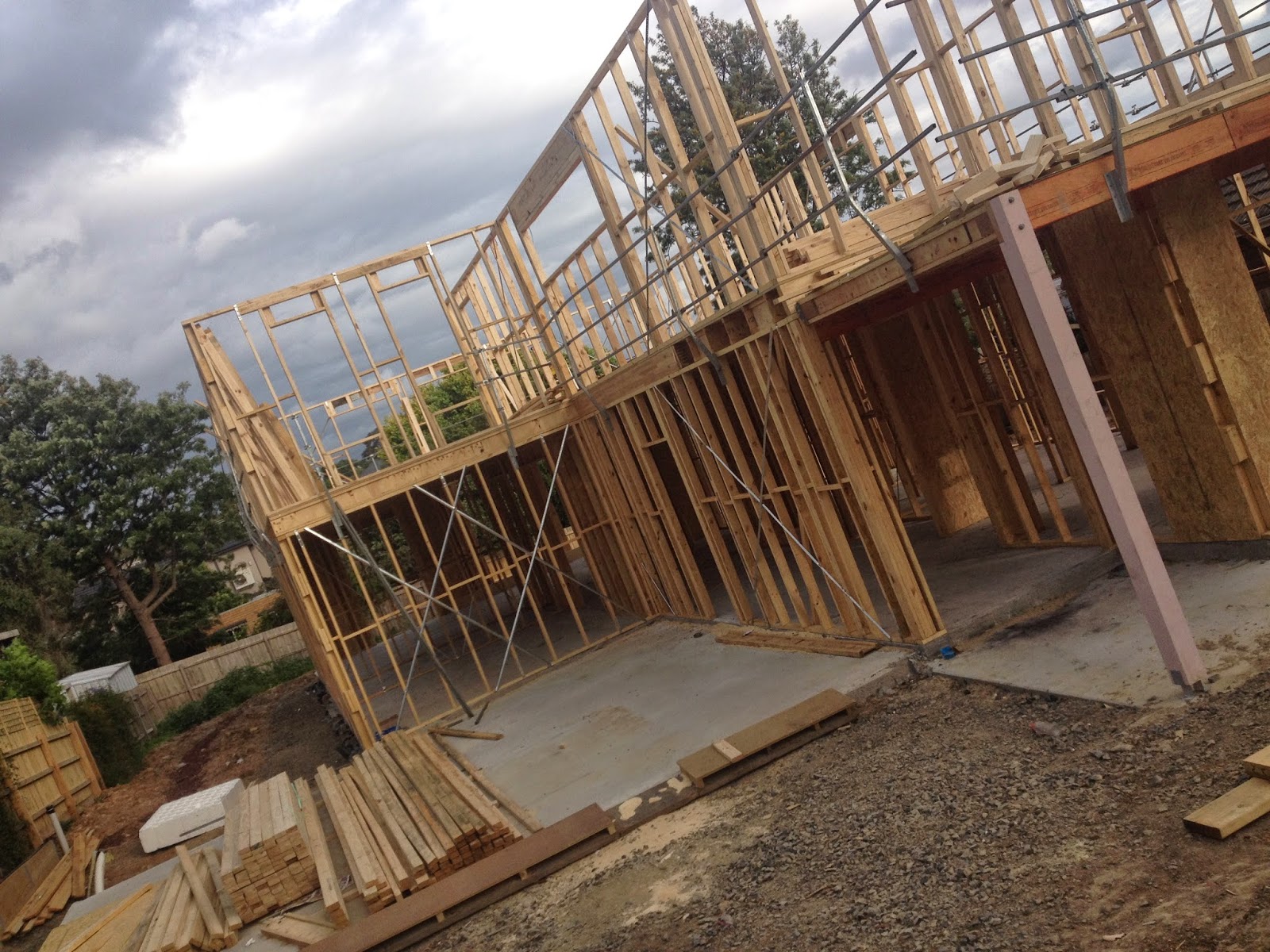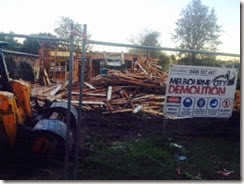Porter Davis Prestige. A Sandringham 45 in Mount Waverley, Melbourne. Knockdown rebuild!
Sunday, December 14, 2014
Monday, December 8, 2014
Frame material delivered.. Nothing happening
Thursday, November 27, 2014
Sunday, November 9, 2014
Work Started – Cut and Fill
The work started and land is cut-fill as per the drawings. Retaining wall and pier work performed-
The land looks quite high from the back. Landscaping will be expensive :-)
Thursday, November 6, 2014
Site Cost Increased
Received an email from Building coordinator that site cost will increase by $12k. What the hell. The reason given were:
With no option left and stuck, we proceed with this. Felt really cheated and can’t believe PD did so much underestimate…
Monday, October 27, 2014
Monash Council – Nature strip backfill

Thursday, October 16, 2014
Second Soil Test
Informed Porter Davis that land is ready for handover to them. PD ordered second soil test. Seems all going good!
Friday, October 3, 2014
Crossover Damaged
Lucas from Melbourne City Demolition took ownership and work with Zinfra to fix this.

Thursday, September 25, 2014
Electric Pit Installed
Wednesday, September 17, 2014
Demolition
Friday, September 5, 2014
Finally..Something happened
Called United electricity in relation to electric pit. Told to wait some more days. After 1 month received email with quote, paid the amount – would take 20 working days to install
What a surprise – electricity and gas meter removed
Demolition could proceed now
Monday, August 11, 2014
Start the demolishing process
- Gave tenant notice to vacant the house – 60 days
- Applied for Asset Protection Permit - $2200 ($2000 deposit)
- Applied for electric pit installation(United Energy)
- Applied for removal of electricity meter(after house is vacant)
- Gas meter removal – This was hardest as it need to be raised by Account Holder(the tenants). The supplier were Dodo that have no clue about the process. Eventually request tenants to raise this
- Got the tree removed
Thursday, August 7, 2014
Contract Signed
We went to contract and all went fine with our changes. No surprise apart from latest changed from Kitchen and electrical were not received. So, this will be added later. Signed lots of papers and went home exhausted
Wednesday, July 30, 2014
Electrical Selection
Tuesday, July 29, 2014
Colour Selection
Some of selections were:
- Moved Dishwasher to Pantry
- Have Microwave space instead of Dishwasher
- Changed sink in Pantry
- Double trough in Laundry
- Semi Frameless shower in Master Suite
- Soundproof insulation between ground and first floor

Did not went with:
- Lights – will get done after handover
- Curtains
- Theatre door – It was costing $4000+
Thursday, July 3, 2014
Tender Process
The biggest shock was the site cost that increased from $40 to $47k. We were told that this is due to soil test report and estimated on higher side for any future risk.
We asked for changes in the plan to stay under the budget which were quicky updated. Provided $10K deposit and ready for colour selection and demolition process.
Learning: You will need full half day for tender process – so make sure you have made arrangement for kids to be picked up.
Thursday, June 12, 2014
House Plan Changes
http://porterdavis-sandringham.blogspot.com.au/
We thought of making some changes to still have distinct feature of the house:
- The large window in living was costing around $3000. So we went with option to have an identical window to one below the void
- No sliding door in study area
- Have Balustrade instead of glass for stair and void
To confined in our budget, we added following upgrades(approx cost):
- 1.5 m Extension of Garage - $3500
- 600mm eave around house - $4000
- Roller door – garage rear - $150
- 3 Cavity doors - $1200
- Category 2 bricks - $2000
- Coniston Facade - $6100
- Flooring package - $11,000
- Colourbond roof – Included
Find the cost of other variations in images below





Sunday, June 1, 2014
House Plan Finalised
As we have west facing land with crossover on left side, we applied for change of crossover to fit Henley’s house. This was promptly approved by the Council.
The land had a bit of slope(quite common in MT Waverley) so we were bit wired about the site cost. We provided deposit to both houses and then proceeded with Dennis from cost point. We found Dennis procedure not flexible – you could not visit their selection centre on weekend. In the mealtime, Carlo from Porter Davis contacted us and informed us that Chadwick would suits us. To view selection in their lifestyle range, we were advised to visit their Harcrest display home and view Barossa display home. We went there and did not liked the house and inclusions. While there by mistake, we entered Sandringham display home next door. We were astonished with the house and fell in love in first sight. The house has a factor that none of houses seen had. We thought it would be over the budget so with apprehension asked Carlo to provide the cost. The costing came around Henley house and we decided to pursue further. The site cost was advised $40k provided we move the house to left.
In meantime, we were asked attend colour selection at Dennis. We found they did not have enough selections and felt bit disappointed. We received tender document from Dennis with site code around $40K.
As we all felt love with Sandringham we cancelled tender with Dennis and proceeded with Carlo. The reason for selecting Porter Davis and Sandringham house were:
- Whao factor due to void
- Carlo(Sales Person) was very helpful and accommodating
- Downstairs master bedroom
- Inclusions
- Separate bathroom and toilets for kids upstairs
Friday, May 23, 2014
Existing Unit Sold
We hired professional painter to fix the patch work. Ironically, the tiler closed his business and did not attended any work after full payment. Bad operator. We hired other tiler and got the floor fixed. The house appearance changed.
On auction day, we were bit nervous. The auction started and house finally sold above our expectation. Time to pack the stuff and move to rental house.
Original House





Renovated House







































